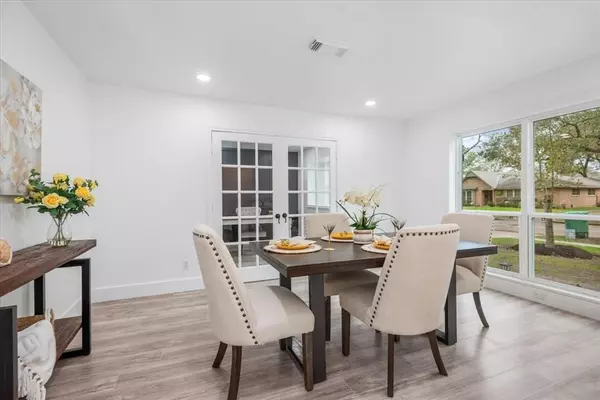4 Beds
2 Baths
2,107 SqFt
4 Beds
2 Baths
2,107 SqFt
Key Details
Property Type Single Family Home
Listing Status Active
Purchase Type For Sale
Square Footage 2,107 sqft
Price per Sqft $240
Subdivision Maplewood South Sec 08
MLS Listing ID 33056892
Style Traditional
Bedrooms 4
Full Baths 2
HOA Fees $526/ann
HOA Y/N 1
Year Built 1964
Annual Tax Amount $6,904
Tax Year 2024
Lot Size 7,705 Sqft
Acres 0.1769
Property Description
Location
State TX
County Harris
Area Brays Oaks
Rooms
Other Rooms Breakfast Room, Family Room, Formal Dining, Home Office/Study, Utility Room in House
Den/Bedroom Plus 4
Kitchen Island w/o Cooktop, Kitchen open to Family Room, Pantry
Interior
Interior Features High Ceiling
Heating Central Gas
Cooling Central Electric
Flooring Vinyl
Fireplaces Number 1
Exterior
Exterior Feature Back Yard, Back Yard Fenced
Parking Features Detached Garage
Garage Spaces 2.0
Roof Type Composition
Private Pool No
Building
Lot Description Subdivision Lot
Dwelling Type Free Standing
Story 1
Foundation Slab
Lot Size Range 0 Up To 1/4 Acre
Sewer Public Sewer
Water Public Water
Structure Type Brick
New Construction No
Schools
Elementary Schools Elrod Elementary School (Houston)
Middle Schools Fondren Middle School
High Schools Westbury High School
School District 27 - Houston
Others
Senior Community No
Restrictions Deed Restrictions,Restricted
Tax ID 097-231-000-0027
Ownership Full Ownership
Acceptable Financing Cash Sale, Conventional, FHA
Tax Rate 2.1924
Disclosures Sellers Disclosure
Listing Terms Cash Sale, Conventional, FHA
Financing Cash Sale,Conventional,FHA
Special Listing Condition Sellers Disclosure

"My job is to find and attract mastery-based agents to the office, protect the culture, and make sure everyone is happy! "






