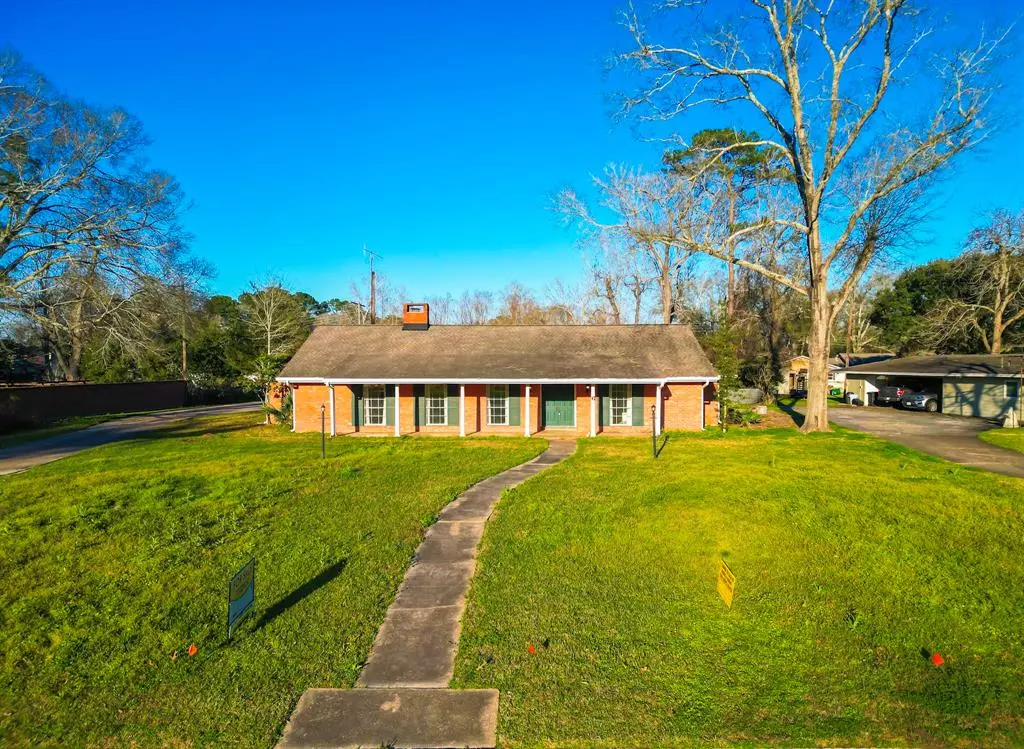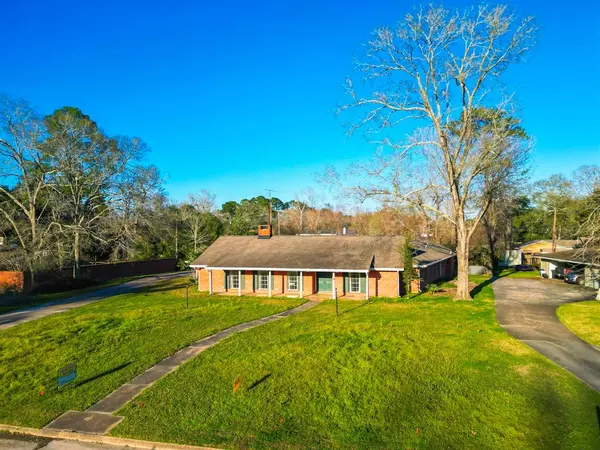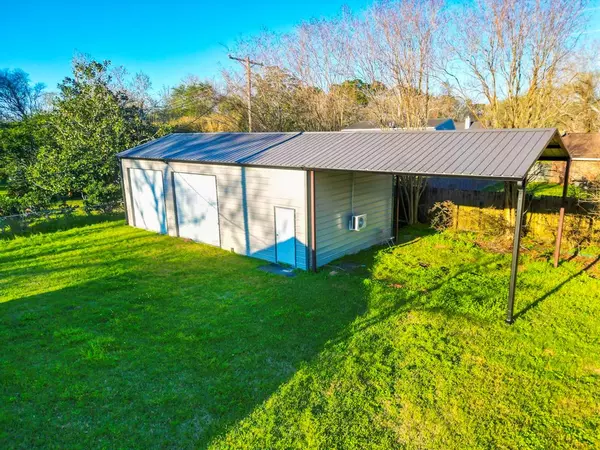4 Beds
3 Baths
3,889 SqFt
4 Beds
3 Baths
3,889 SqFt
Key Details
Property Type Single Family Home
Listing Status Active
Purchase Type For Sale
Square Footage 3,889 sqft
Price per Sqft $77
Subdivision Sherwood
MLS Listing ID 98885688
Style Traditional
Bedrooms 4
Full Baths 3
Year Built 1975
Annual Tax Amount $9,620
Tax Year 2024
Lot Size 0.707 Acres
Acres 0.7066
Property Description
Discover the perfect blend of comfort and style in this stunning 4-bedroom, 3-bathroom traditional home. Spanning an impressive 3,900 sq. ft. on a generous 31,000 sq. ft. lot, this property offers plenty of space inside and out.
Step inside to find spacious living areas, a well-appointed kitchen, and details that create a warm and inviting atmosphere. The primary suite provides a peaceful retreat with a luxurious en-suite bathroom, while the additional bedrooms offer ample space for family or guests.
Outside, the expansive lot provides endless possibilities—whether you dream of a lush garden, an outdoor entertainment area, or extra space for recreational activities. This home is perfect for those seeking a balance of tranquility and convenience.
Don't miss out on this exceptional home—schedule a tour today!
Location
State TX
County Liberty
Area Dayton
Rooms
Bedroom Description En-Suite Bath,Walk-In Closet
Master Bathroom Primary Bath: Double Sinks, Primary Bath: Shower Only, Secondary Bath(s): Double Sinks, Secondary Bath(s): Tub/Shower Combo, Vanity Area
Kitchen Kitchen open to Family Room, Walk-in Pantry
Interior
Heating Central Electric
Cooling Central Electric
Fireplaces Number 1
Fireplaces Type Wood Burning Fireplace
Exterior
Parking Features Detached Garage
Garage Spaces 2.0
Roof Type Composition
Private Pool No
Building
Lot Description Cleared, Subdivision Lot
Dwelling Type Free Standing
Story 1
Foundation Slab
Lot Size Range 1/4 Up to 1/2 Acre
Sewer Public Sewer
Water Public Water
Structure Type Brick,Wood
New Construction No
Schools
Elementary Schools Richter Elementary School
Middle Schools Woodrow Wilson Junior High School
High Schools Dayton High School
School District 74 - Dayton
Others
Senior Community No
Restrictions No Restrictions
Tax ID 007390-000005-002
Energy Description Ceiling Fans
Acceptable Financing Cash Sale, Conventional, FHA, Other, Owner Financing, USDA Loan, VA, Wrap
Tax Rate 2.1691
Disclosures Sellers Disclosure
Listing Terms Cash Sale, Conventional, FHA, Other, Owner Financing, USDA Loan, VA, Wrap
Financing Cash Sale,Conventional,FHA,Other,Owner Financing,USDA Loan,VA,Wrap
Special Listing Condition Sellers Disclosure

"My job is to find and attract mastery-based agents to the office, protect the culture, and make sure everyone is happy! "






