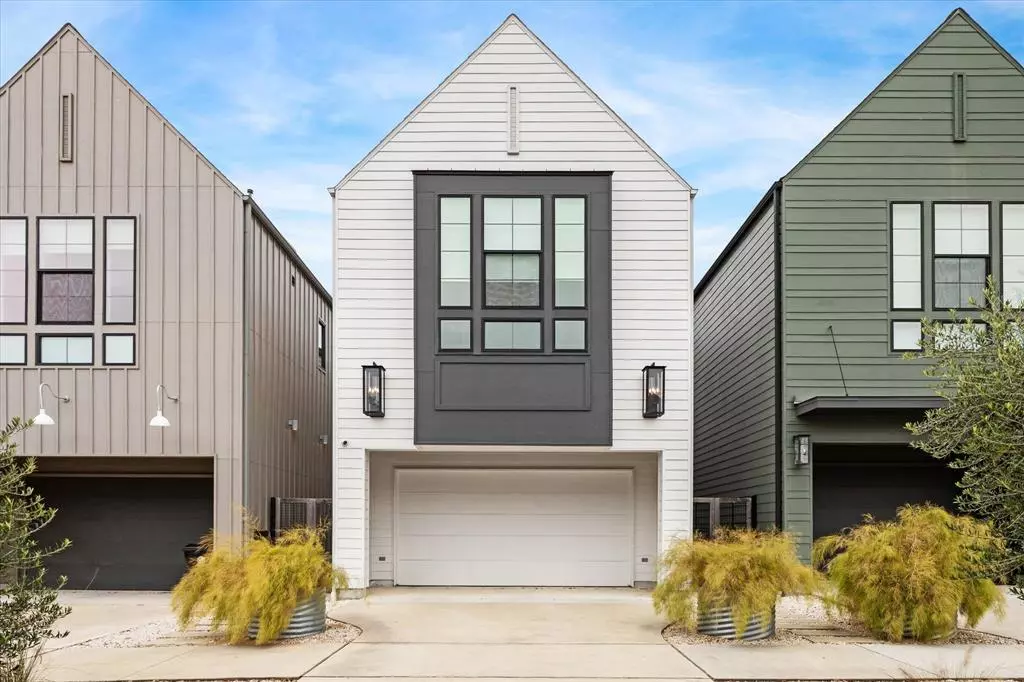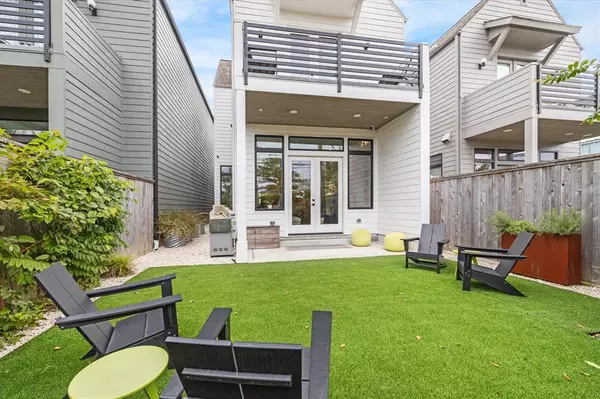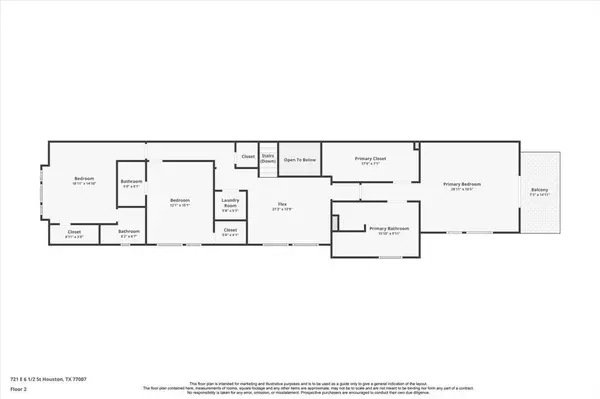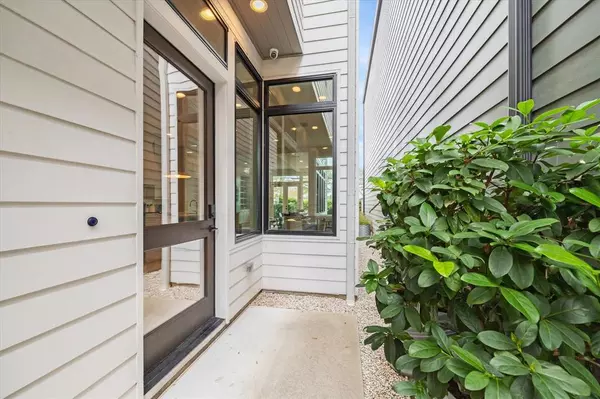3 Beds
3.1 Baths
2,705 SqFt
3 Beds
3.1 Baths
2,705 SqFt
OPEN HOUSE
Sat Mar 01, 1:00pm - 3:00pm
Sun Mar 02, 12:00pm - 2:00pm
Sun Mar 02, 2:00pm - 4:00pm
Key Details
Property Type Single Family Home
Listing Status Active
Purchase Type For Sale
Square Footage 2,705 sqft
Price per Sqft $388
Subdivision Stude
MLS Listing ID 39890800
Style Contemporary/Modern
Bedrooms 3
Full Baths 3
Half Baths 1
Year Built 2020
Lot Size 3,208 Sqft
Property Description
Location
State TX
County Harris
Area Heights/Greater Heights
Rooms
Bedroom Description All Bedrooms Up,Primary Bed - 2nd Floor,Walk-In Closet
Other Rooms Family Room, Living Area - 1st Floor, Utility Room in House
Master Bathroom Primary Bath: Separate Shower, Primary Bath: Soaking Tub
Kitchen Island w/o Cooktop, Kitchen open to Family Room
Interior
Interior Features High Ceiling, Refrigerator Included, Wired for Sound
Heating Central Gas
Cooling Central Electric
Flooring Tile, Wood
Fireplaces Number 1
Fireplaces Type Gas Connections
Exterior
Exterior Feature Back Yard, Back Yard Fenced, Covered Patio/Deck, Porch
Parking Features Attached Garage, Oversized Garage, Tandem
Garage Spaces 3.0
Roof Type Composition
Street Surface Curbs
Private Pool No
Building
Lot Description Subdivision Lot
Dwelling Type Free Standing
Story 2
Foundation Slab
Lot Size Range 0 Up To 1/4 Acre
Builder Name Gotham Development
Sewer Public Sewer
Water Public Water
Structure Type Cement Board
New Construction No
Schools
Elementary Schools Harvard Elementary School
Middle Schools Hogg Middle School (Houston)
High Schools Heights High School
School District 27 - Houston
Others
Senior Community No
Restrictions Deed Restrictions
Tax ID NA
Energy Description Digital Program Thermostat,High-Efficiency HVAC,HVAC>13 SEER
Acceptable Financing Cash Sale, Conventional, VA
Disclosures Sellers Disclosure
Listing Terms Cash Sale, Conventional, VA
Financing Cash Sale,Conventional,VA
Special Listing Condition Sellers Disclosure
Virtual Tour https://www.zillow.com/view-imx/aea17eaa-e469-4f4f-97ea-d330d318592e?setAttribution=mls&wl=true&initialViewType=pano&utm_source=dashboard

"My job is to find and attract mastery-based agents to the office, protect the culture, and make sure everyone is happy! "






