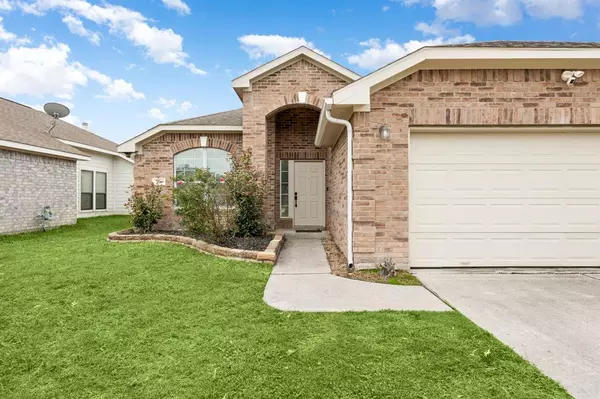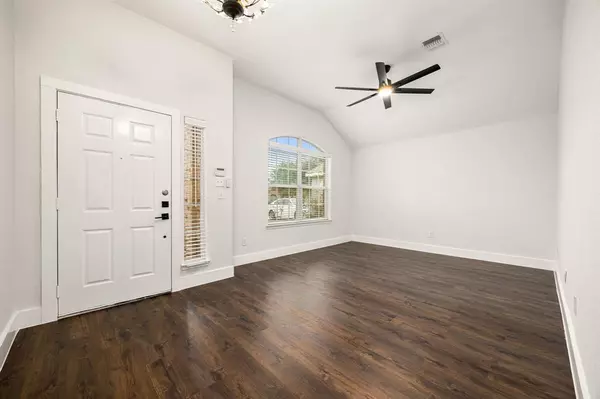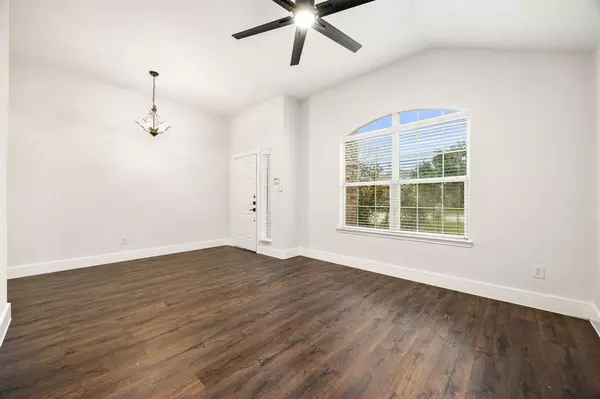$259,990
For more information regarding the value of a property, please contact us for a free consultation.
3 Beds
2 Baths
1,759 SqFt
SOLD DATE : 02/26/2025
Key Details
Property Type Single Family Home
Listing Status Sold
Purchase Type For Sale
Square Footage 1,759 sqft
Price per Sqft $147
Subdivision Lexington Woods Sec 09
MLS Listing ID 79376678
Sold Date 02/26/25
Style Traditional
Bedrooms 3
Full Baths 2
HOA Fees $33/ann
HOA Y/N 1
Year Built 2006
Annual Tax Amount $5,139
Tax Year 2024
Lot Size 5,011 Sqft
Acres 0.115
Property Description
This beautiful, updated home in Lexington Woods is ready for you! It's tucked away in a quiet neighborhood, close to I-45/Hardy, dining, shopping, and more. Inside, you'll love the open floor plan featuring a large kitchen, dining, and living spaces—perfect for spending time with family or hosting friends. The kitchen has new quartz countertops, shaker-style cabinets, stainless steel appliances, and even a built-in coffee nook. The owner's suite is a relaxing retreat with a large walk-in closet, double sinks, a soaker tub, and a separate shower. At the front of the home, there's a bonus room perfect for a home office or formal dining space. You'll find brand-new LVP floors, updated lighting, and a fresh fireplace tile surround throughout the house. This home is move-in ready!
Outside, the home has great curb appeal and a fully fenced backyard, perfect for privacy or pets.
Come see it for yourself—you'll feel right at home!
Location
State TX
County Harris
Area Spring East
Rooms
Bedroom Description Walk-In Closet
Other Rooms Family Room, Formal Living, Living/Dining Combo, Utility Room in House
Master Bathroom Primary Bath: Double Sinks, Primary Bath: Separate Shower
Kitchen Island w/o Cooktop, Kitchen open to Family Room
Interior
Heating Central Gas
Cooling Central Electric
Flooring Vinyl Plank
Fireplaces Number 1
Fireplaces Type Gas Connections
Exterior
Exterior Feature Back Yard, Back Yard Fenced
Parking Features Attached Garage
Garage Spaces 2.0
Garage Description Auto Garage Door Opener
Roof Type Composition
Street Surface Concrete
Private Pool No
Building
Lot Description Subdivision Lot
Story 1
Foundation Slab
Lot Size Range 0 Up To 1/4 Acre
Sewer Public Sewer
Water Public Water
Structure Type Brick,Wood
New Construction No
Schools
Elementary Schools John Winship Elementary School
Middle Schools Twin Creeks Middle School
High Schools Spring High School
School District 48 - Spring
Others
Senior Community No
Restrictions Deed Restrictions
Tax ID 123-465-002-0014
Ownership Full Ownership
Acceptable Financing Cash Sale, Conventional, FHA, VA
Tax Rate 2.0787
Disclosures Sellers Disclosure
Listing Terms Cash Sale, Conventional, FHA, VA
Financing Cash Sale,Conventional,FHA,VA
Special Listing Condition Sellers Disclosure
Read Less Info
Want to know what your home might be worth? Contact us for a FREE valuation!

Our team is ready to help you sell your home for the highest possible price ASAP

Bought with B & W Realty Group LLC
"My job is to find and attract mastery-based agents to the office, protect the culture, and make sure everyone is happy! "






