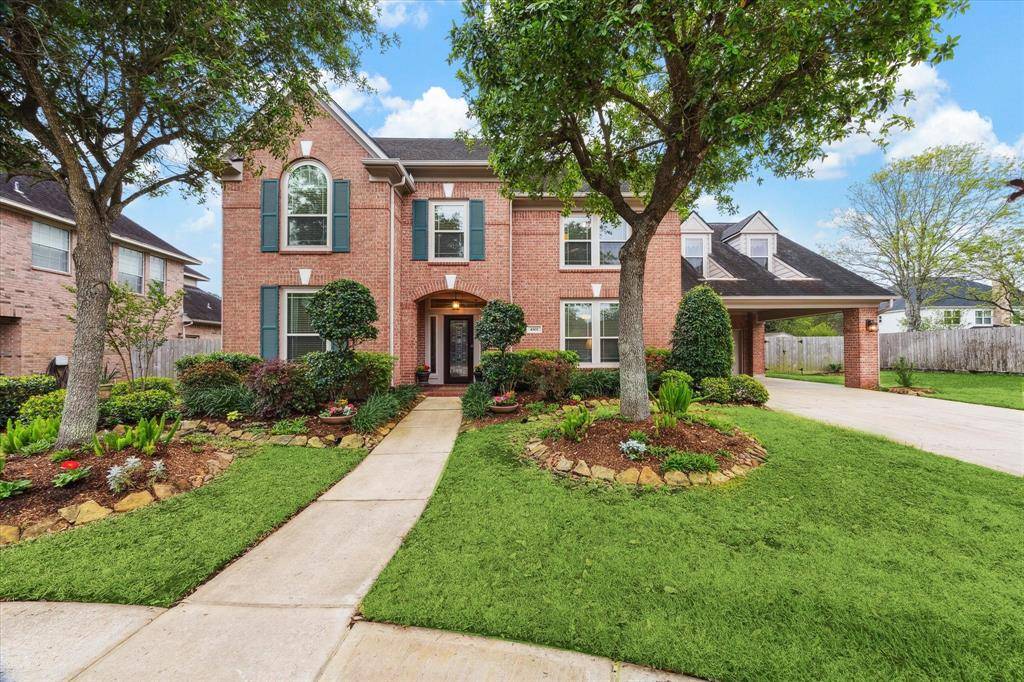$589,000
For more information regarding the value of a property, please contact us for a free consultation.
5 Beds
3.1 Baths
3,586 SqFt
SOLD DATE : 07/07/2025
Key Details
Property Type Single Family Home
Listing Status Sold
Purchase Type For Sale
Square Footage 3,586 sqft
Price per Sqft $160
Subdivision Pine Brook
MLS Listing ID 48124109
Sold Date 07/07/25
Style Traditional
Bedrooms 5
Full Baths 3
Half Baths 1
HOA Fees $68/mo
HOA Y/N 1
Year Built 1999
Annual Tax Amount $12,788
Tax Year 2024
Lot Size 0.408 Acres
Acres 0.408
Property Description
Exquisitely maintained and updated Village Builder home on oversized lot is nestled on a quiet cul-de-sac & tree lined street in the Pine Brook neighborhood. This 5 bedroom, 3.5 bath is updated through out with wood flooring, baths and has lush landscaping. Upon entry you are greeted with an elegant foyer framed by a formal dining room and study. The living room features soaring ceilings and a grand staircase. The kitchen overlooks the family room and features textured granite counters, under counter lighting and a spacious pantry. The primary suite overlooks the backyard and has an updated bath with and extended walk-in shower. The second story features a game room & 4 additional bedrooms and updated baths. The oversized backyard is ready for a pool and the extended side yard is ideal for gardens or a sport courts. Upgrades include windows and a Halo water filtration system. Located close to shopping, restaurants, schools, and parks this home is a must-see!
Location
State TX
County Harris
Community Clear Lake City
Area Clear Lake Area
Rooms
Bedroom Description En-Suite Bath,Primary Bed - 1st Floor,Walk-In Closet
Other Rooms 1 Living Area, Breakfast Room, Entry, Family Room, Formal Dining, Formal Living, Gameroom Up, Home Office/Study, Library, Living Area - 1st Floor, Living Area - 2nd Floor, Utility Room in House
Master Bathroom Primary Bath: Double Sinks, Primary Bath: Jetted Tub, Primary Bath: Separate Shower, Primary Bath: Soaking Tub, Secondary Bath(s): Double Sinks, Secondary Bath(s): Tub/Shower Combo
Den/Bedroom Plus 5
Kitchen Breakfast Bar, Island w/ Cooktop, Kitchen open to Family Room, Pantry, Under Cabinet Lighting, Walk-in Pantry
Interior
Interior Features Alarm System - Leased, Crown Molding, Fire/Smoke Alarm, Formal Entry/Foyer, High Ceiling, Refrigerator Included
Heating Central Gas
Cooling Central Electric
Flooring Tile, Wood
Fireplaces Number 1
Fireplaces Type Gas Connections
Exterior
Exterior Feature Back Yard, Back Yard Fenced, Patio/Deck, Private Driveway, Side Yard, Sprinkler System, Storage Shed
Parking Features Attached Garage
Garage Spaces 2.0
Carport Spaces 2
Garage Description Additional Parking, Double-Wide Driveway
Roof Type Composition
Street Surface Concrete
Private Pool No
Building
Lot Description Cul-De-Sac, Subdivision Lot
Faces Northeast
Story 2
Foundation Slab
Lot Size Range 1/4 Up to 1/2 Acre
Sewer Public Sewer
Water Public Water
Structure Type Brick,Wood
New Construction No
Schools
Elementary Schools Brookwood Elementary School
Middle Schools Space Center Intermediate School
High Schools Clear Lake High School
School District 9 - Clear Creek
Others
HOA Fee Include Clubhouse,Grounds,Recreational Facilities
Senior Community No
Restrictions Build Line Restricted,Deed Restrictions
Tax ID 119-545-002-0012
Energy Description Attic Fan,Attic Vents,Ceiling Fans,Digital Program Thermostat,Energy Star Appliances,High-Efficiency HVAC,Insulated Doors,Insulated/Low-E windows
Acceptable Financing Cash Sale, Conventional, FHA, VA
Tax Rate 2.3469
Disclosures Sellers Disclosure
Listing Terms Cash Sale, Conventional, FHA, VA
Financing Cash Sale,Conventional,FHA,VA
Special Listing Condition Sellers Disclosure
Read Less Info
Want to know what your home might be worth? Contact us for a FREE valuation!

Our team is ready to help you sell your home for the highest possible price ASAP

Bought with Martha Turner Sotheby's International Realty - Bay Area
"My job is to find and attract mastery-based agents to the office, protect the culture, and make sure everyone is happy! "






