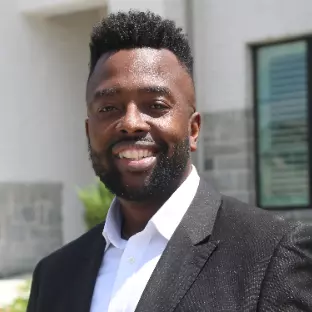$454,000
$459,500
1.2%For more information regarding the value of a property, please contact us for a free consultation.
3 Beds
3 Baths
2,272 SqFt
SOLD DATE : 07/30/2025
Key Details
Sold Price $454,000
Property Type Single Family Home
Sub Type Detached
Listing Status Sold
Purchase Type For Sale
Square Footage 2,272 sqft
Price per Sqft $199
Subdivision Harvest Green
MLS Listing ID 44587909
Sold Date 07/30/25
Style Traditional
Bedrooms 3
Full Baths 2
Half Baths 1
HOA Fees $100/ann
HOA Y/N Yes
Year Built 2018
Annual Tax Amount $11,968
Tax Year 2024
Lot Size 8,006 Sqft
Acres 0.1838
Property Sub-Type Detached
Property Description
Looking for an adorable home in an awesome neighborhood with all the bells and whistles? Look no further! Located in the fabulous master planned community of Harvest Green, this precious one story has it all! Loaded with upgrades & laid out perfectly, you will want to call this one yours! Huge gourmet island kitchen with extra long breakfast bar, stainless steel appliances, double ovens, skylight, and butlers pantry. Spacious storage shed and multiple garage ceiling storage racks. Beautiful Primary suite with custom walk-in closet, oversized shower and separate tub, upgraded light fixtures, & double sinks. Tankless water heater, water treatment system, Oversized custom covered patio, new paved walkways in back, upgraded toilets, French drains & more. Wonderful corner location, NO NEIGHBORS to the left & behind, only trees, green space, & walking trail! Walking distance to restaurants & shops, quick access to grand pkwy. Come check it out!
Location
State TX
County Fort Bend
Community Curbs, Gutter(S)
Area 37
Interior
Interior Features Breakfast Bar, Butler's Pantry, Crown Molding, Double Vanity, Entrance Foyer, Granite Counters, High Ceilings, Kitchen Island, Kitchen/Family Room Combo, Bath in Primary Bedroom, Pantry, Soaking Tub, Separate Shower, Tub Shower, Ceiling Fan(s), Programmable Thermostat
Heating Central, Gas
Cooling Central Air, Electric, Attic Fan
Flooring Carpet, Engineered Hardwood, Tile
Fireplace No
Appliance Double Oven, Dishwasher, Gas Cooktop, Disposal, ENERGY STAR Qualified Appliances, Refrigerator, Water Softener Owned, Tankless Water Heater
Exterior
Exterior Feature Covered Patio, Deck, Fence, Sprinkler/Irrigation, Porch, Patio, Private Yard, Storage, Tennis Court(s)
Parking Features Attached, Garage, Garage Door Opener
Garage Spaces 2.0
Fence Back Yard
Pool Association
Community Features Curbs, Gutter(s)
Amenities Available Clubhouse, Dog Park, Fitness Center, Picnic Area, Playground, Park, Pool, Tennis Court(s), Trail(s)
Water Access Desc Public
Roof Type Composition
Porch Covered, Deck, Patio, Porch
Private Pool No
Building
Lot Description Corner Lot, Greenbelt, Backs to Greenbelt/Park, Pond on Lot
Entry Level One
Foundation Slab
Sewer Public Sewer
Water Public
Architectural Style Traditional
Level or Stories One
Additional Building Shed(s)
New Construction No
Schools
Elementary Schools Neill Elementary School
Middle Schools Bowie Middle School (Fort Bend)
High Schools Travis High School (Fort Bend)
School District 19 - Fort Bend
Others
HOA Name SBB Mgmt Assoc
Tax ID 3801-15-001-0010-907
Ownership Full Ownership
Security Features Security System Owned,Smoke Detector(s)
Acceptable Financing Cash, Conventional, FHA, VA Loan
Listing Terms Cash, Conventional, FHA, VA Loan
Read Less Info
Want to know what your home might be worth? Contact us for a FREE valuation!

Our team is ready to help you sell your home for the highest possible price ASAP

Bought with UTR TEXAS, REALTORS
"My job is to find and attract mastery-based agents to the office, protect the culture, and make sure everyone is happy! "






